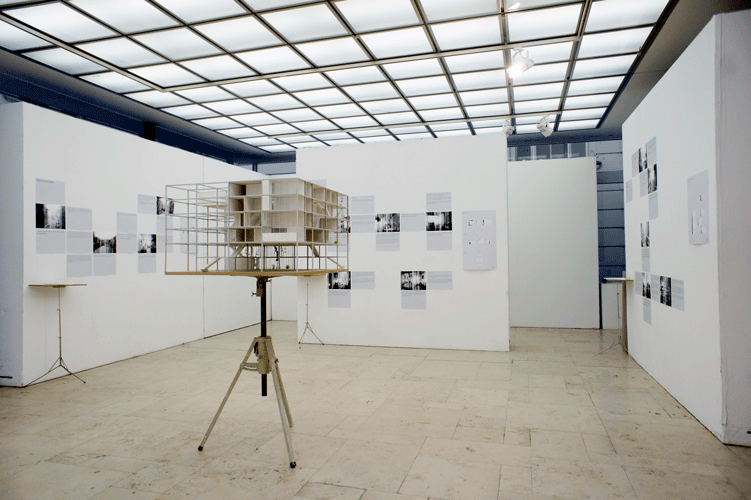Once A Fox Was Sitting Outside
And Watched Me Swimming
Diploma Project UdK Berlin 2014
Prof. Jean-Philippe Vassal
Prof. Alexandra Ranner
Dr. Saskia Hebert
This project is the search for a design method. An approach to
place the human being as the origin and center of the process to
develop built spaces. It’s the search for the fundamental needs of
human beings, concerning the built environment surrounding them.
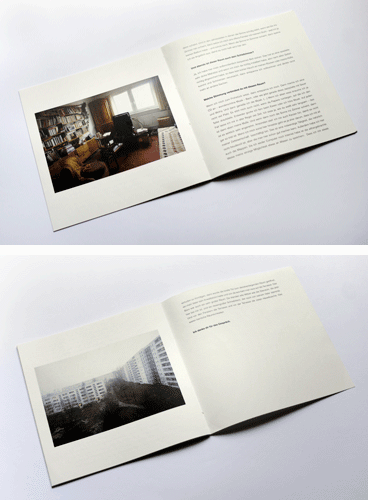
CONVERSATIONS
Spaces are created by the act of living. Spaces are created by activities.
Spaces are created by perception. Spaces are the atmospheres you feel.
In the process of this project, descriptions of lived space are the basis
to develop rooms, then groups of rooms, then a building.
The architect conducts interviews with the future inhabitants. He asks
them about aspects of living. Situations they experience in daily life,
spaces they remember from the past or imagine for the future. These are the
stories of living, the material the architect works with.
Magdalena is an old lady living in Berlin Marzahn. She remembers a pool with
direct view to the forest: “Once a fox was sitting outside and watched me swimming.”
The architect draws a shower, surrounded by a jungle like winter garden.
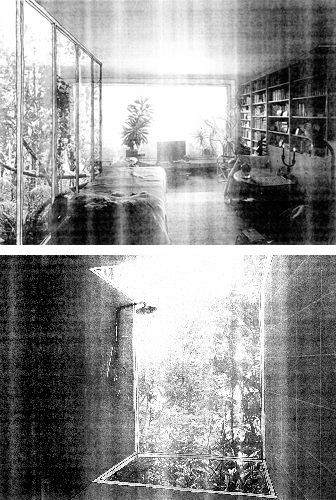
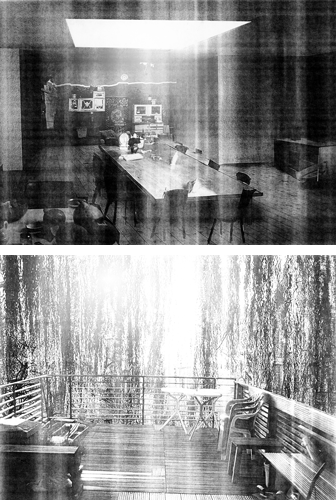
LINKAGE
In the next step several of these spatial fragments, drawn by the architect, are now
arranged in little groups and start to form clusters of habitation. These developing
apartments are completely anthropocentric. They don’t have an environment, but they
articulate claims defining their environment: from this window I want to see the clouds,
on this sofa I want to bathe in the sun.
Afterwards these ideas of habitations are then brought together and new spatial situations
occur where they meet.
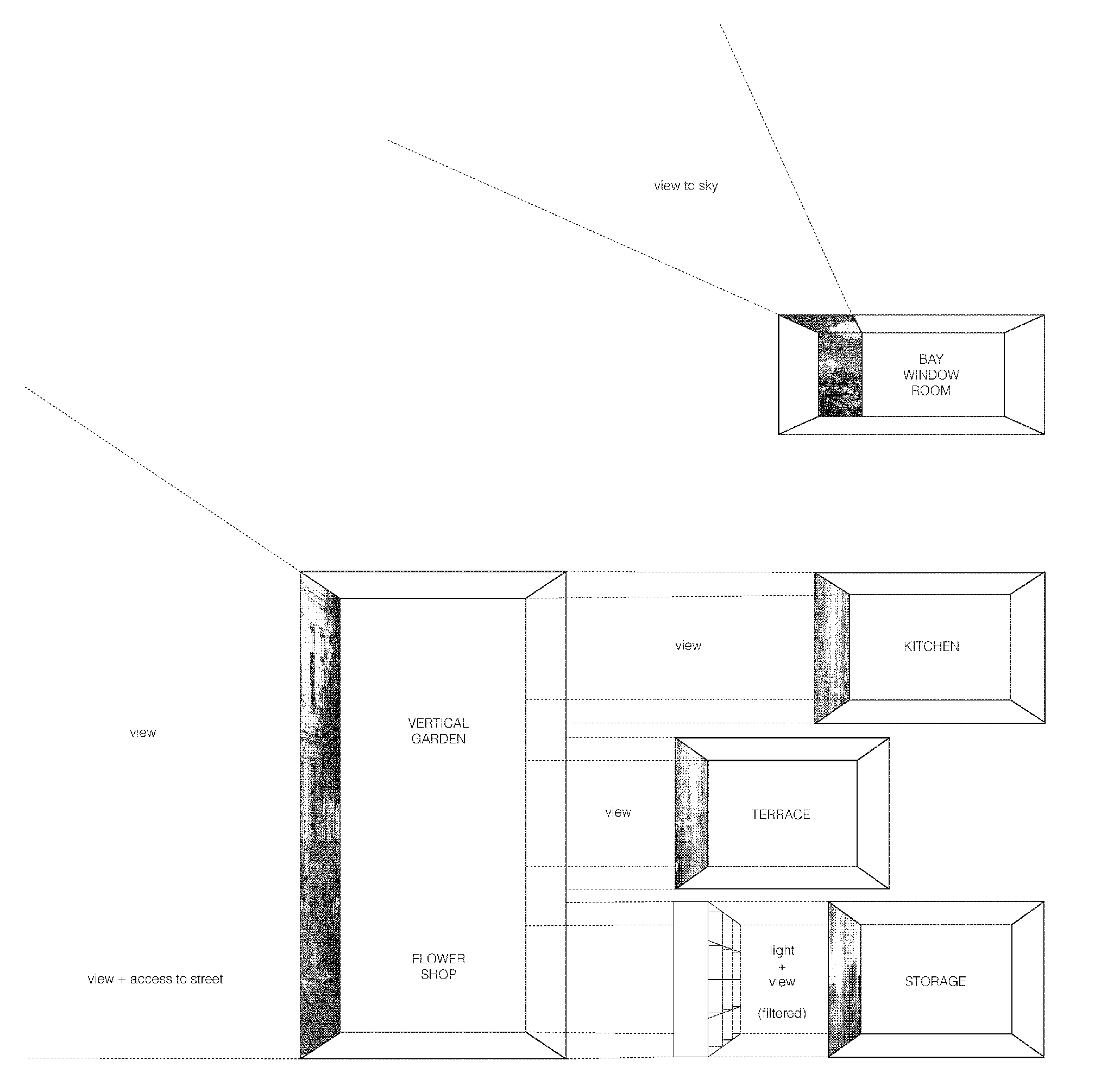
CONSTRUCTION
We need an economic construction, strong enough to carry all the different memories,
stories and dreams we collected! We find an existing construction system, mostly used for
car parks, office buildings or warehouses. Prefabricated concrete slabs are placed in a grid
of steel beams, 7.2 by 7.2 meters. In places where we need a double height space or access to the next
floor, we leave some floor slabs out. In places where we need natural light, a yard will
be left open.
Once our groups of spatial fragments are placed in this structure, a lot of space remains
empty. Space to plan the habitations of future neighbors. Space for retail or production in
the ground floor. Meanwhile possibilities for temporary use and appropriation through the
inhabitants.
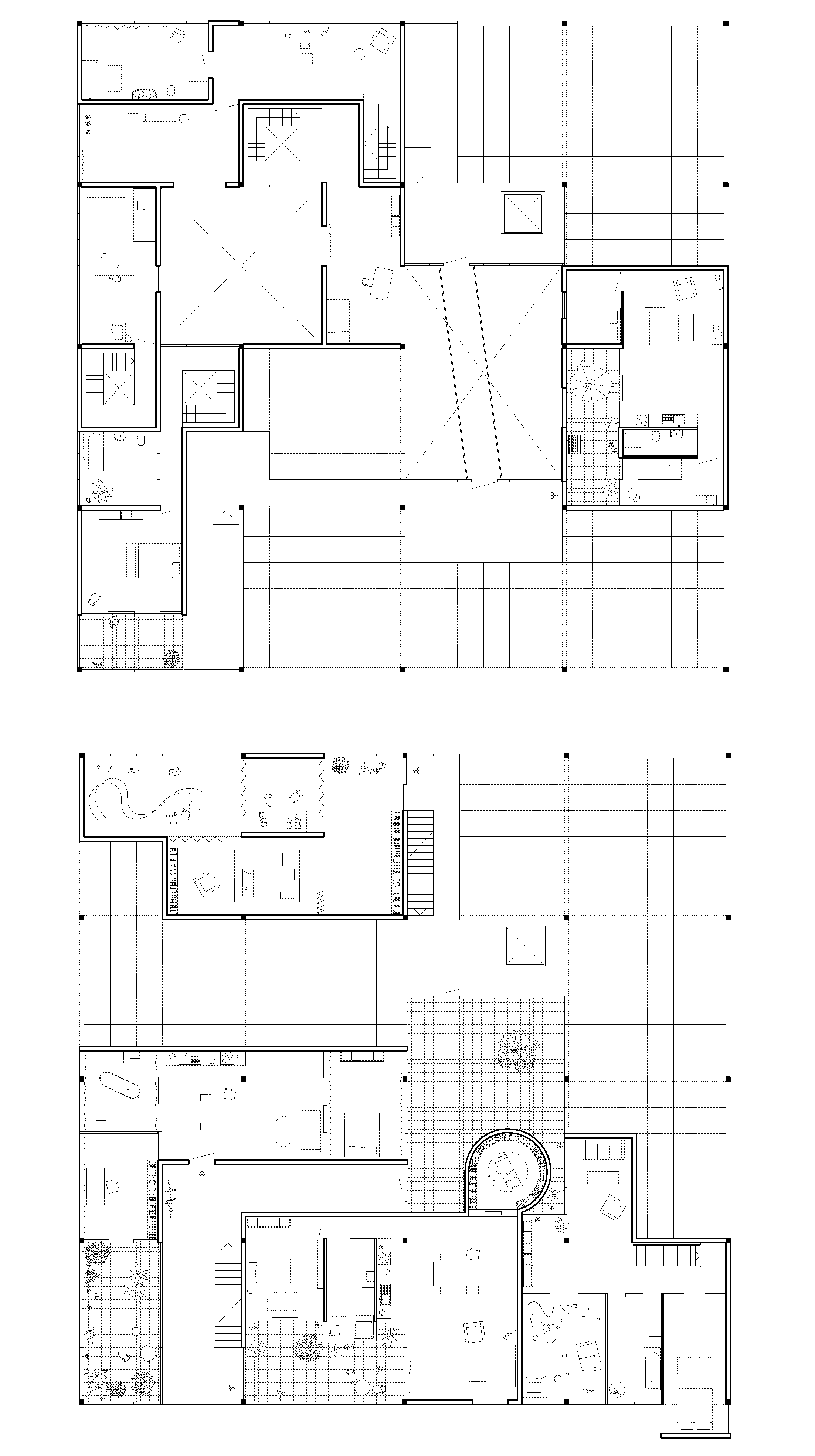
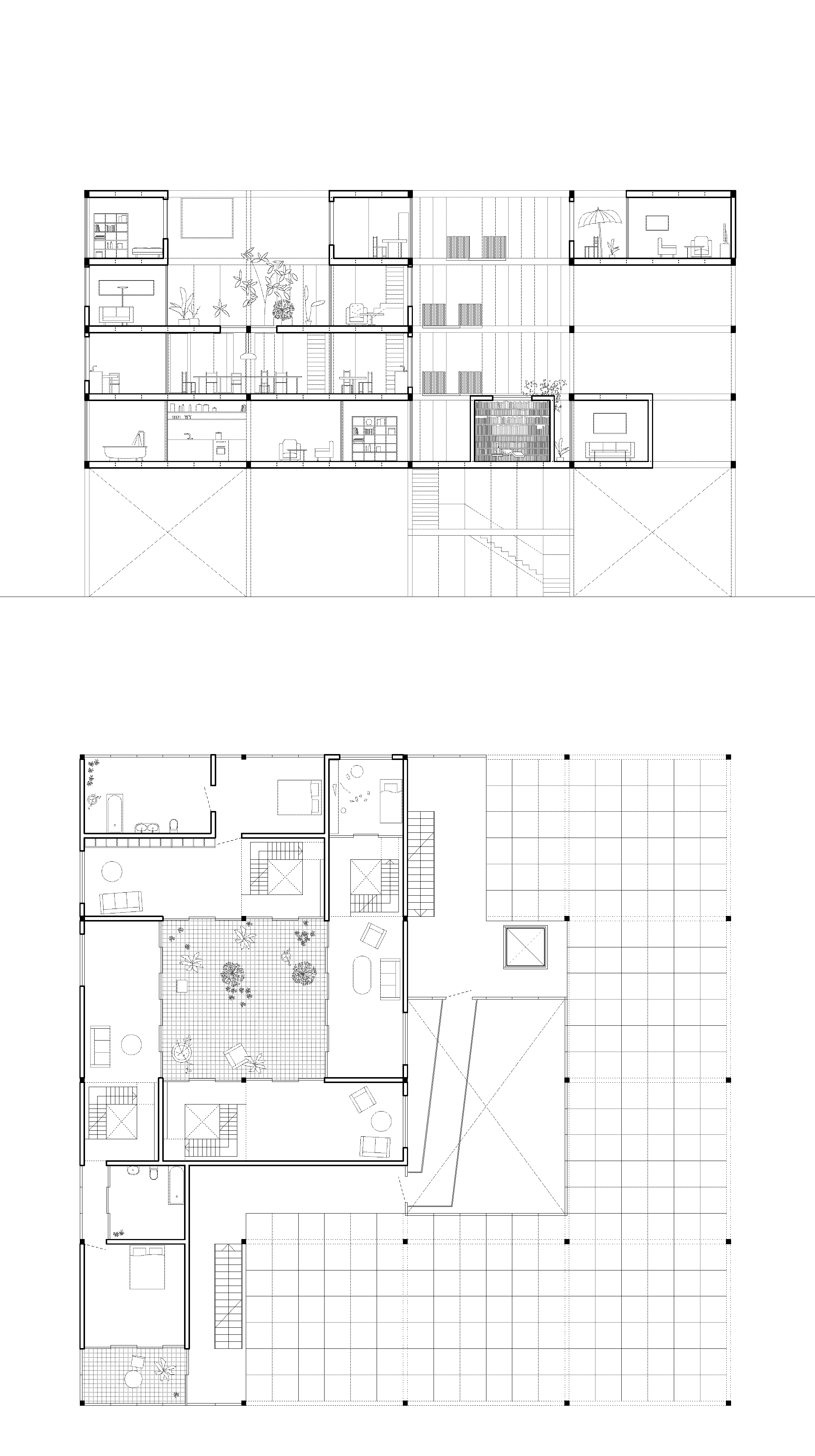
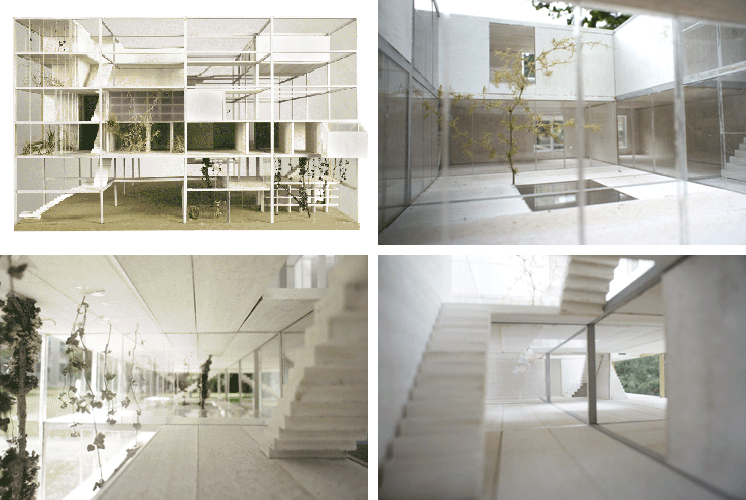
FINALLY
Looking at what emerged from this process - how can we think of urban habitation in the future?
We can think of basic grids to fill all kinds of urban spaces. Being the platforms for countless
spaces - spaces of habitation, spaces of production. Providing direct connections between gardens
and interior spaces. Making necessary luxuries affordable for everybody in our society.
